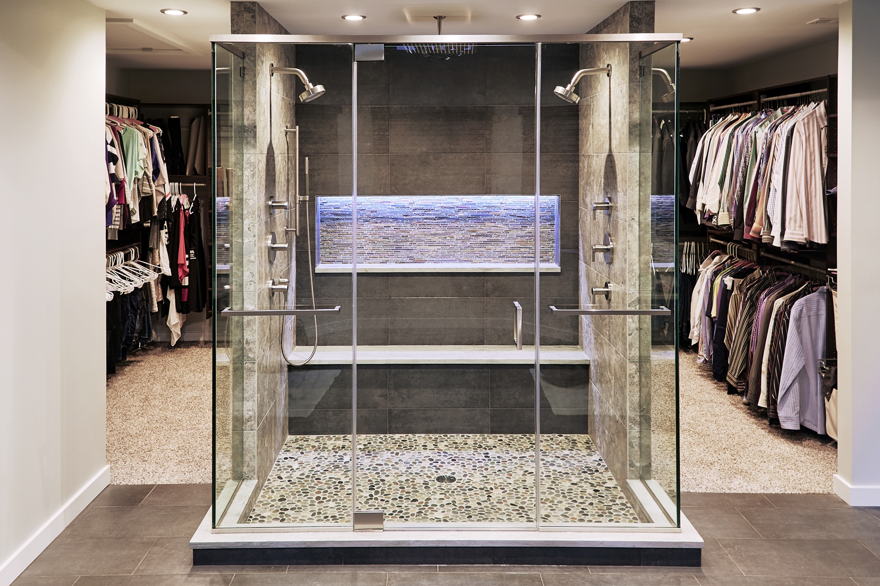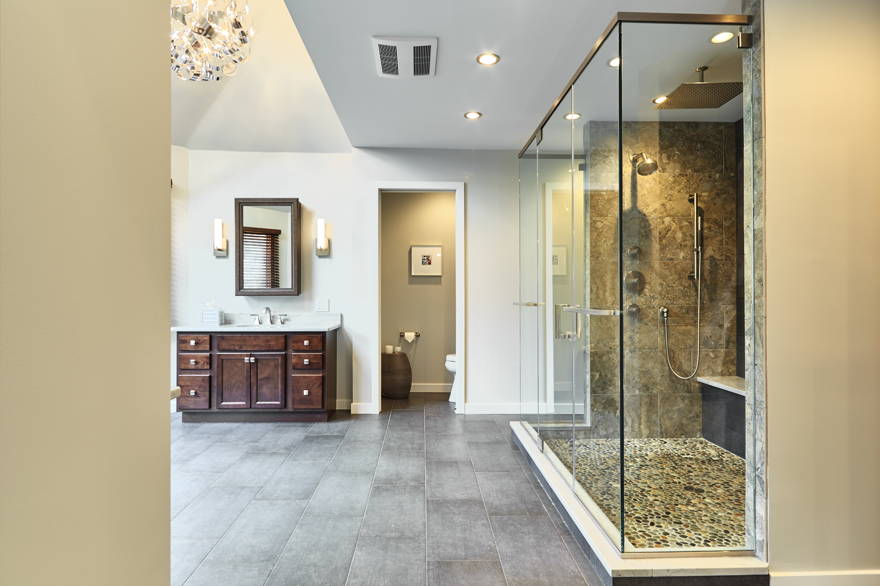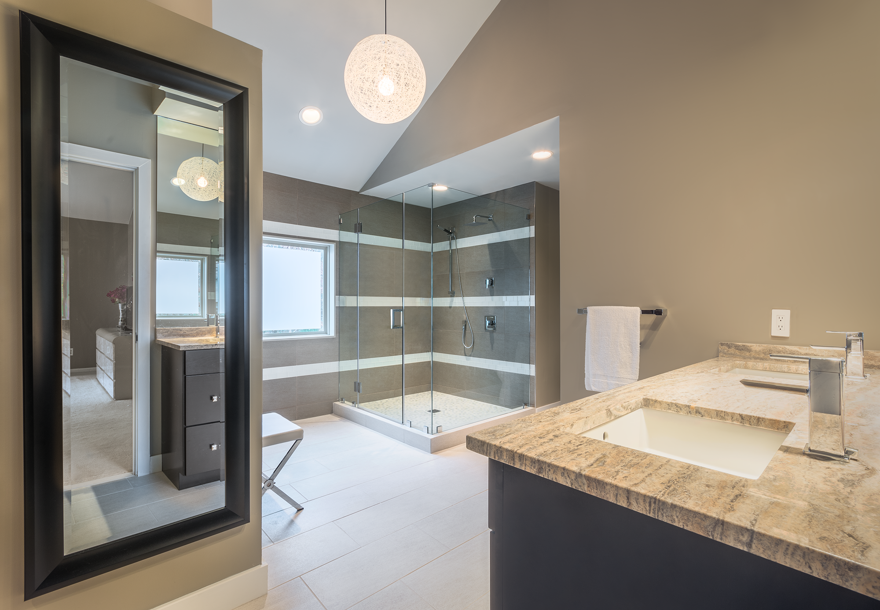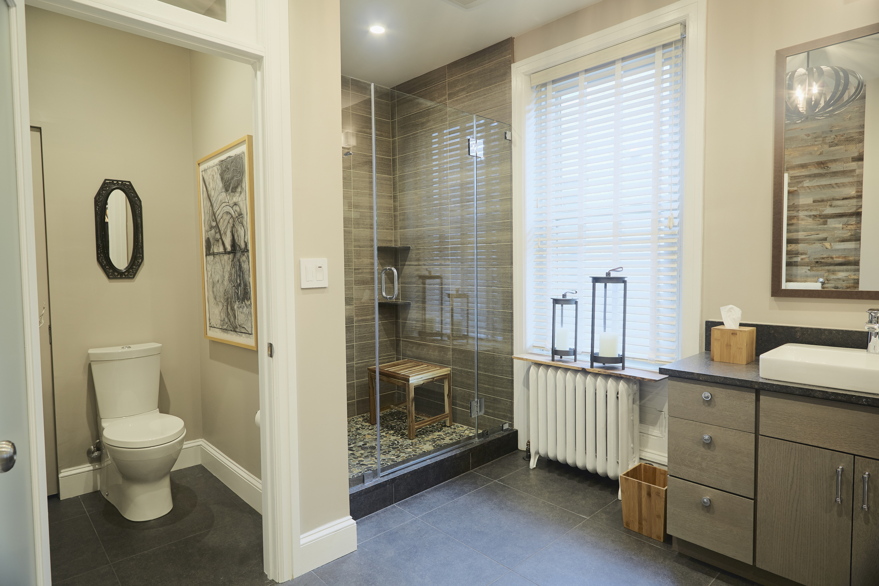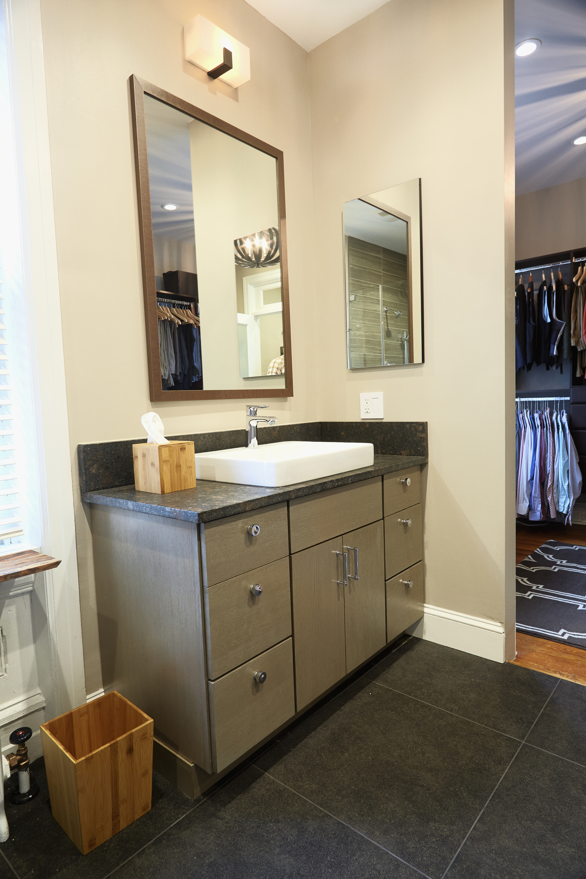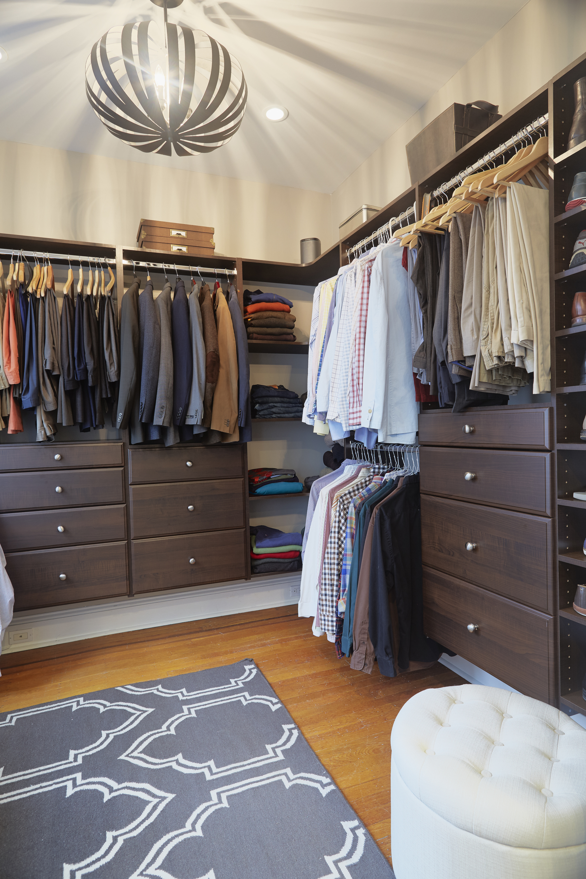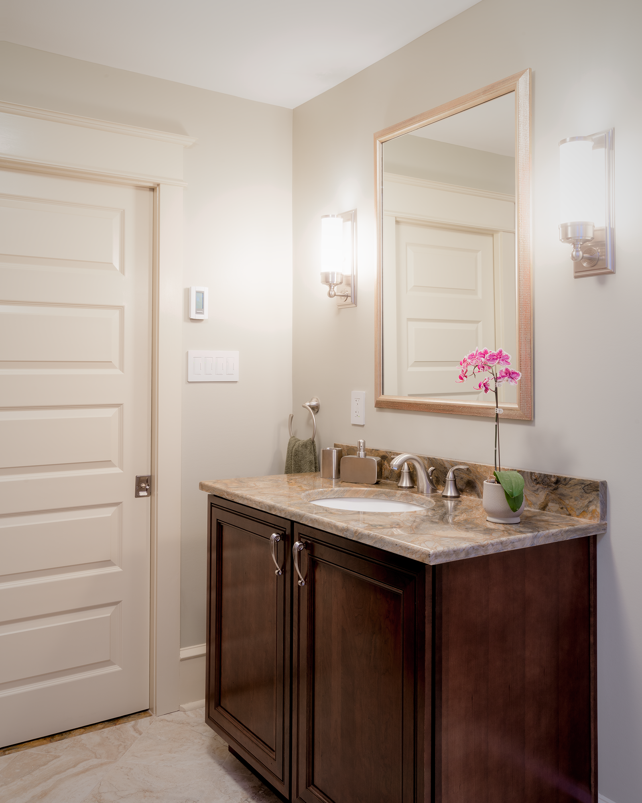Master Suite & Bath Design
Remodeling should be a seamless and enjoyable experience. We are here to walk you through every stage as you prepare for your new master suite project. Our team will create a space plan and 3D modeling design that will give you the most functional space while keeping your aesthetic goals. We will take you to the leading Design Centers in your area and assist you with the selection of fixtures, furnishings and hardware that will best fit your needs. After the construction and cleanup your new space will be ready to enjoy.









